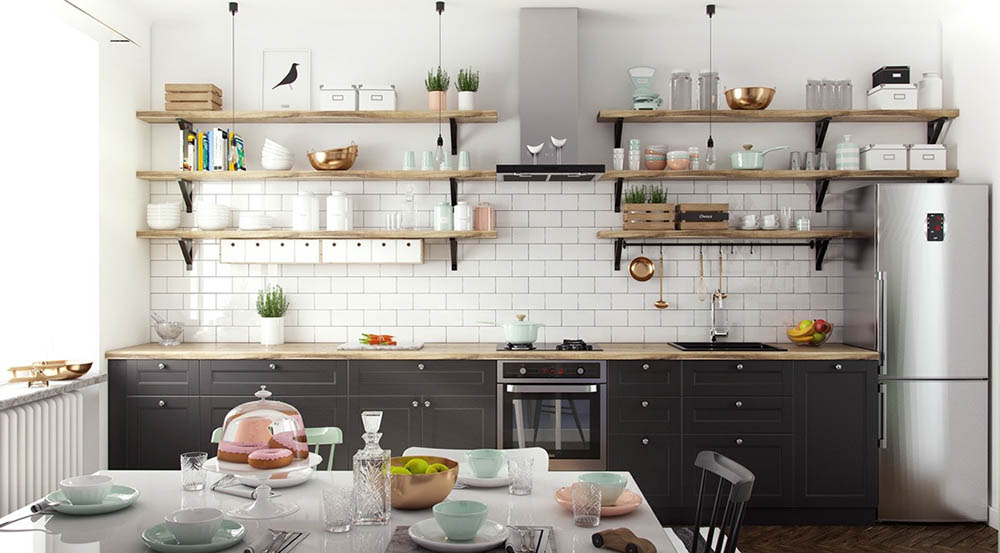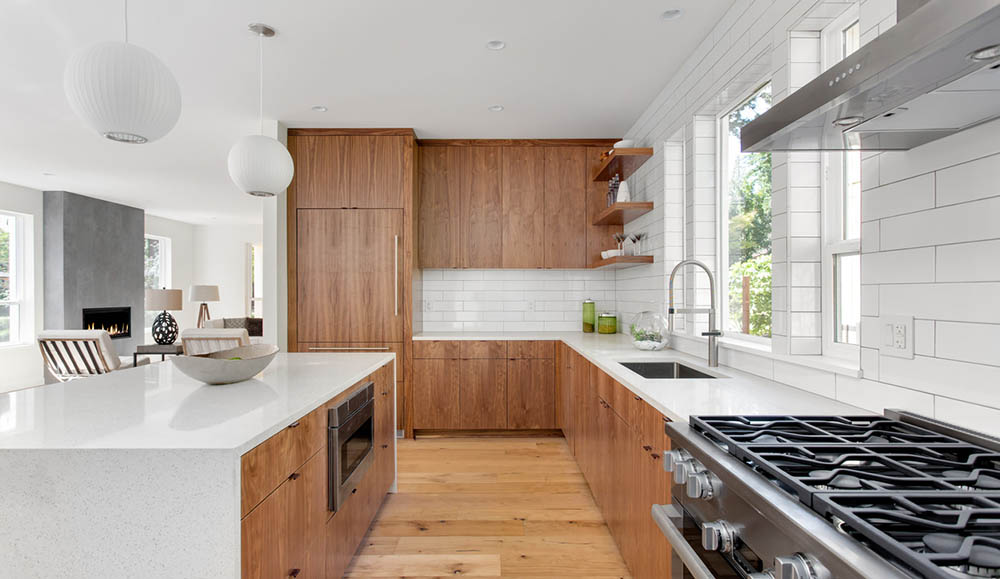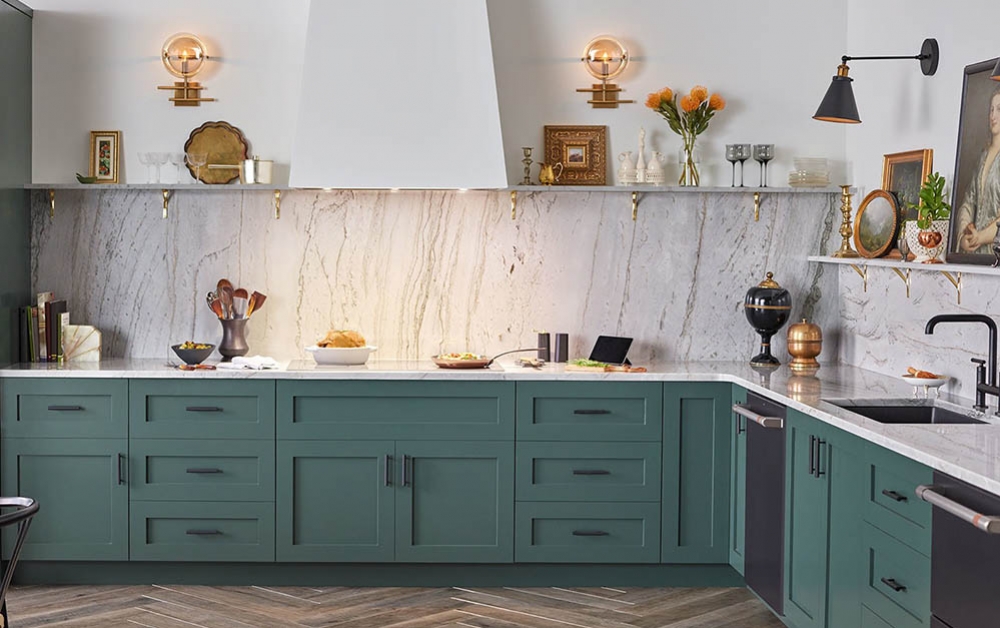Most of our home activities take place in the kitchen, whether it's cooking, eating, or socializing. As such, the kitchen needs to be both beautiful and functional. Depending on the overall size of your kitchen, you may want to consider using the Kitchen Work Triangle method. This concept is used by professional kitchen designers and top interior designers, to help organize and connect your 3 main workspaces; refrigerator, sink, and stove. We will walk through the different kitchen designs and show you the secrets of how to start designing your kitchen by applying the Work Triangle to your kitchen plan!

Image via home-designing.com
1. Single-Wall Kitchen Layout
The Single-Wall Kitchen also known as Straight Kitchen is typically found in smaller homes or homes with an open floor plan. The layout is quite simple and has all 3 main zones in a single work line instead of a triangle. While some may think the Single-Wall Kitchen has limited options, this design is actually perfect to feature a kitchen island, dining tables or lighting fixtures. To enhance the single-wall kitchen layout, add additional storage to maximize the space and style. Keep the look updated and ultra modern with glass door cabinetry or open shelvings. This modern look is a great way to display your kitchen supplies or home decor items. For a bright and refreshing kitchen, opt for recessed lighting or hidden strip lights. This look is super sleek and can enhance the overall look of the single-wall kitchen.

Image via blog.sweeten.com
2. Corridor Kitchen
The Corridor style of kitchen is ideal for small apartments, terraced homes or homes with more length than width. Some specialists may refer to this layout as Galley Kitchen. Whatever you call it, this design is a favorite among chefs. Corridor kitchens optimize work efficiency in a kitchen and are, therefore, great for those who love spending their time with food. These narrow type kitchens are best with a doorless entryway and large window to add a spacious feeling. Arrange your appliances by having your stovetop and sink on the same wall or near one another. Remember to apply the kitchen triangle method by placing your refrigerator within close reach. If you’re planning a Galley Kitchen layout in a small space, consider extending the length of the kitchen by turning one of the walls into an island for a classic design. Create an illusion of open space by choosing lighter hues to help make the space feel much larger with a functional flow.

Image via homestratosphere.com
3. “L” Shaped Kitchen
The L-Shaped kitchen layout uses one or two adjacent walls. This style of kitchen is quite popular in many homes, large and small. Often times, one portion of the L-Shaped kitchen is open counter space for prepping or cooking. In general, the open L-shaped kitchen is a great way to transition between the kitchen and living room or dining room. One of the main benefits of the L-Shaped kitchen is that the work triangle can easily be applied without disruption if carefully planned. In some cases, plumbing will generally be more accessible if the work triangle is planned towards the corner of the “L”, leaving you with extra space for additional appliances and storage. Take advantage of the extra space by featuring your favorite wall art, decorative tiles or add upper cabinets for a more unique layout.


Image via staceking.com and Squarefootageinc.com
4. “U” Shaped Kitchen
For kitchens with narrow or larger floor plans, the U-shaped kitchen layout makes it easy for homeowners to access various area within the space. This type of kitchen layout uses three walls with cabinets and appliances typically installed on all sides. For narrow kitchens, apply the work triangle similar to the L-Shaped kitchen, keeping the 3 main zones open and uninterrupted. For larger kitchens, maximize the workspace with a kitchen island. Placing the island as a central point for cooking or dining, the work triangle can help eliminate the number of wall cabinets needed for storage. The U-Shaped kitchen can look ultra glamorous and high-end by opting for grey tones and marble subway tiles. Take the look even further by choosing bold bronze kitchen accessories and hardware for a beautiful and attractive look.

Image via studio-mcgee.com
5. “G” Shaped Kitchen
One of the most loved and spacious kitchen layouts is the G-Shaped kitchen. This unique layout can provide you with maximum countertop space along with dining space. The G-Shaped kitchen uses all four walls with the fourth counted as a partial. To enhance the G-Shaped kitchen layout and make the room feel extra spacious, open up the fourth wall by creating a breakfast bar for the family. The work triangle in this layout is easy to work with as it can be applied similarly to the L-Shaped kitchen layout to keep the space from being cramped. For a beautifully consistent and clean layout, hide your microwave or refrigerator behind cabinet doors. Apply your favorite mosaic tiles throughout the kitchen for a bright and unique look.
Whatever layout you decide, focus on the work triangle to create the best working layout for your kitchen. We recommend contacting your local certified kitchen designers or professional interior designers to help create a kitchen that works best for you. Keep in mind, even if you are working with professionals, you can still use free design apps such as SketchUp to help you design your kitchen. Most applications nowadays can calculate and add kitchen lighting and cabinets within the space in either 2D view or 3D models.





